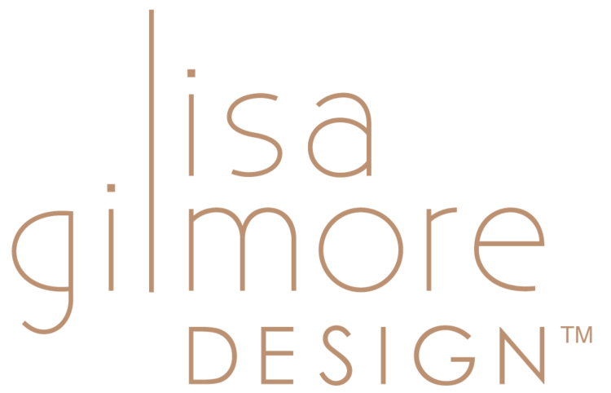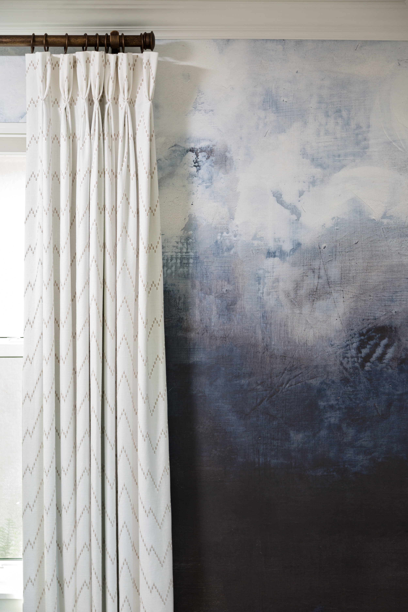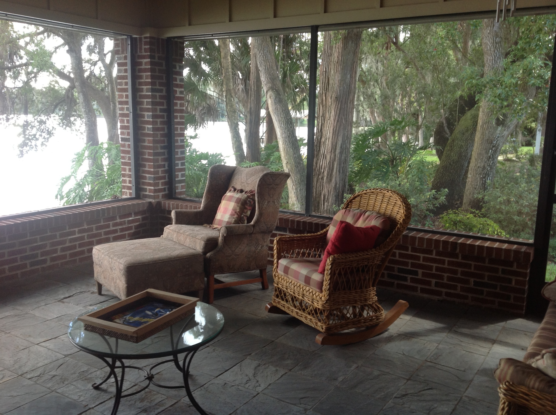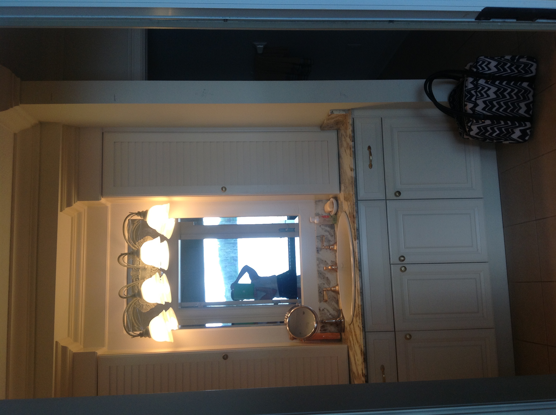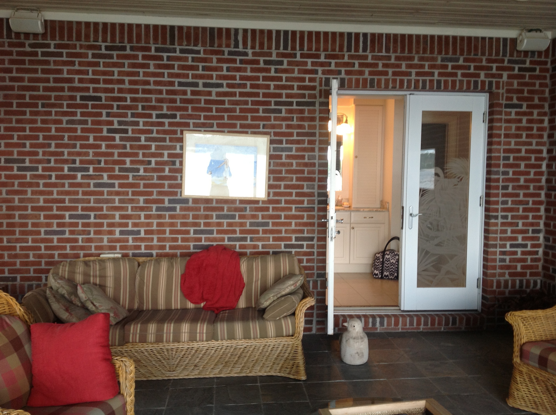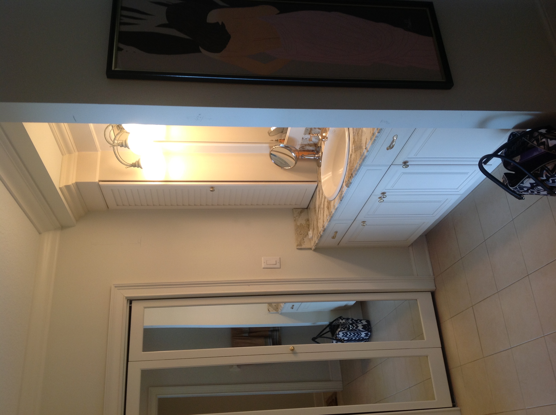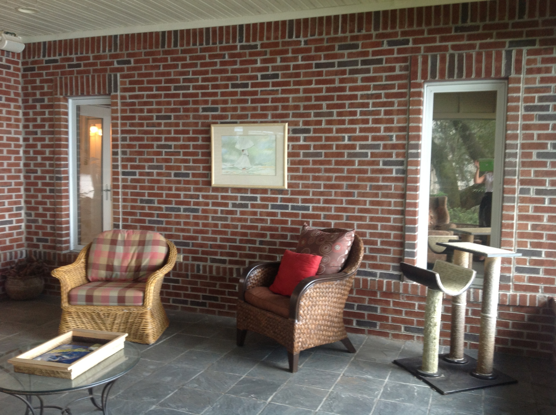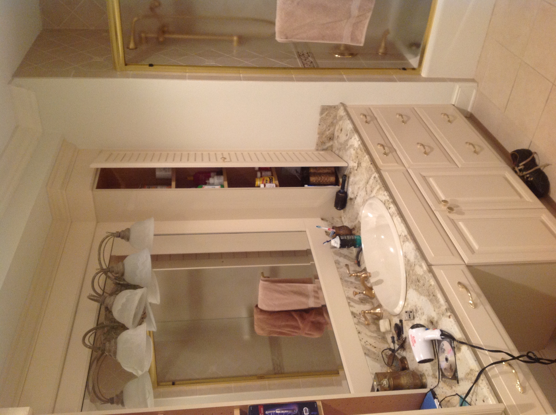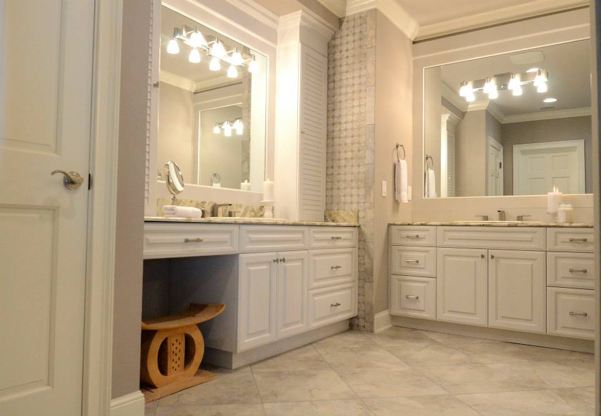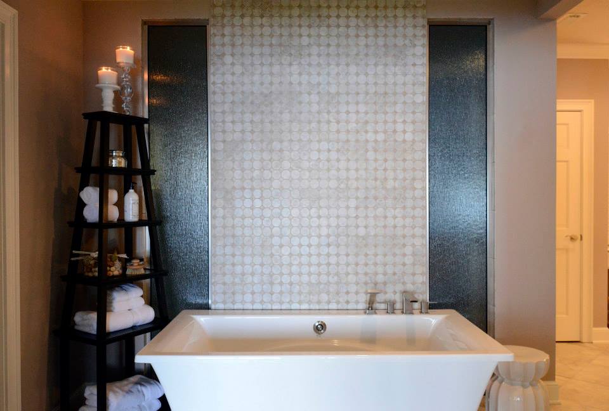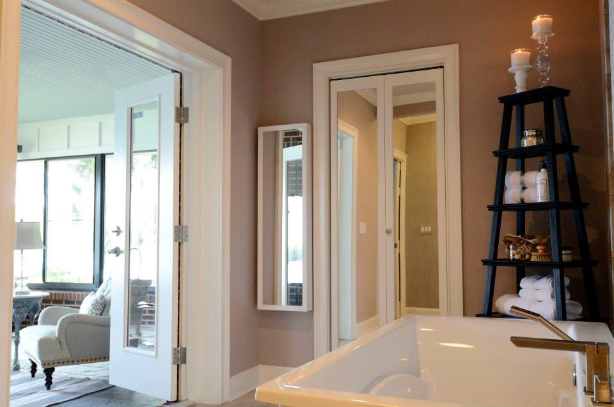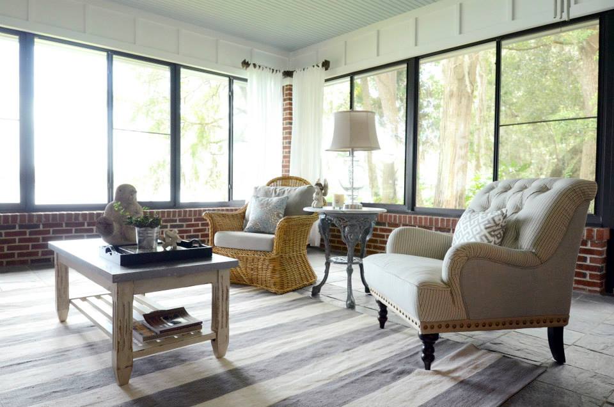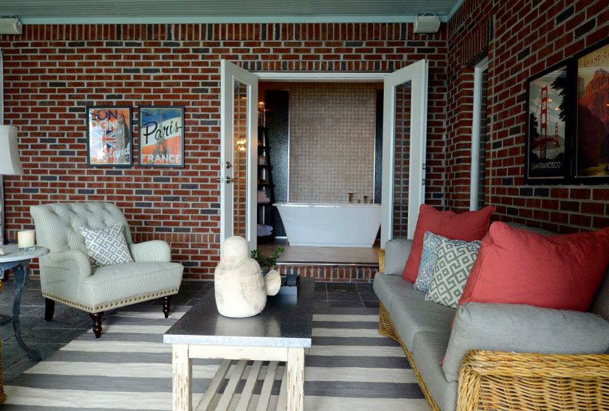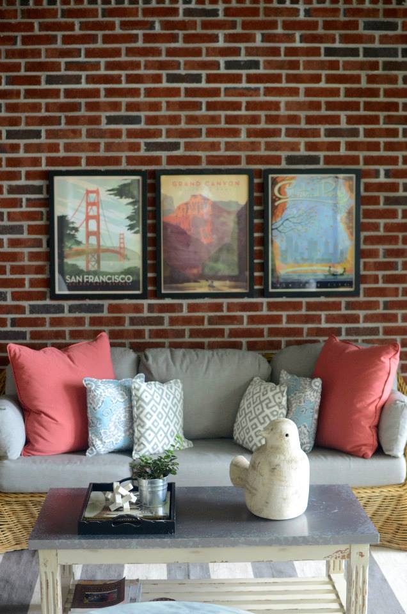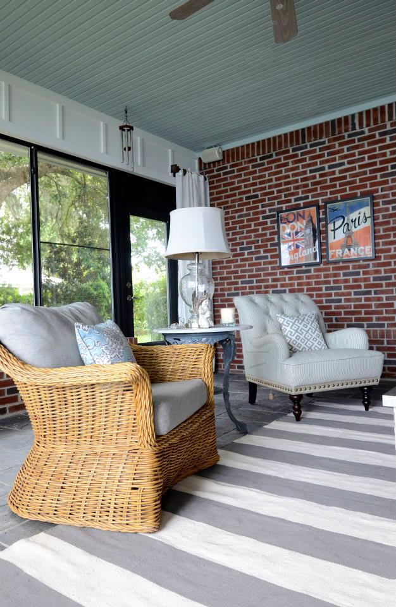A HIDDEN GEM
Picture this! A narrow dirt road shaded by a canopy of overgrown trees, as you turn every corner another home appears more beautiful than the next resting on acres of land. When you think it just can't any better we approach a beautiful white carriage style home with a winding driveway which charmingly states "Welcome Home."
With a growing family and renovation underway, our clients were eager to see the transformation come to life. For the family room, we paired a rich mocha leather sofa with hints of rust, and a classic herringbone pattern for pillows. With so many windows surrounding the room we wanted to allow for all the natural light to flow thru, but to soften the room we incorporated a cotton/linen drapery fabric. The drapery was one of our client's favorite with small scale sketches of birds in flight! If you ask me the pair of chairs upholstered in a grayscale peacock fabric stole the show. These two beauties sit perfectly together showing off their sleek and curvy profile!
Mixture of Pattern and Sunlight - Family Room by Lisa Gilmore Design
Profile Details by Lisa Gilmore Design
Birds a Plenty with Gorgeous Drapery Details
Oversized Round Wooden Coffee Table to Ground the Space by Lisa Gilmore Design
Designing for the master bedroom came with one request from our client- "must have the softest carpet!" With this simple request we were given free reign to create this moody yet refreshing space! Using this amazing wallpaper mural which resembled a storm rolling in on the ocean, we were able to incorporate other elements with drapery and lighting to help lighten the space. We placed abstract art throughout the room as well to help pull the moody hues throughout the space. In the corner of the room was the coziest plaid flannel chair I ever did have the pleasure to lay in. Literally laid in... this thing was heaven!
Master Bedroom Details by Lisa Gilmore Designs
A Moody Wallpaper Mural to Set the Tone in this Master Bedroom by Lisa Gilmore Design
The Coziest Chair and a Half Upholstered in the Softest Plaid Fabric
Room Views with a special guest- Master Bedroom by Lisa Gilmore Design
For the master bathroom we kept the transitional style of the rest of the home and introduced a industrial with a bit of glam flair . Since there was great variation from piece to piece we were able to use the same porcelain tile throughout the shower, vanity walls and floor, but changed the shape and or direction of the tile. The brass hardware and fixtures looked like beautiful jewelry on the espresso cabinetry, and paired lovely with the large sconces flanking the custom mirrors made at our local frame shop!
Elements of Brick, Hex, and Brass for this Master Bathroom designed by Lisa Gilmore Design
Original concept sketch for master bathroom.
Details of Hex Porcelain Floor. The worn embossed pattern makes this bathroom timeless and classic
This project will always be a near and dear one to my heart, and I hope you love the final outcome as much as I do!
Till next time!
