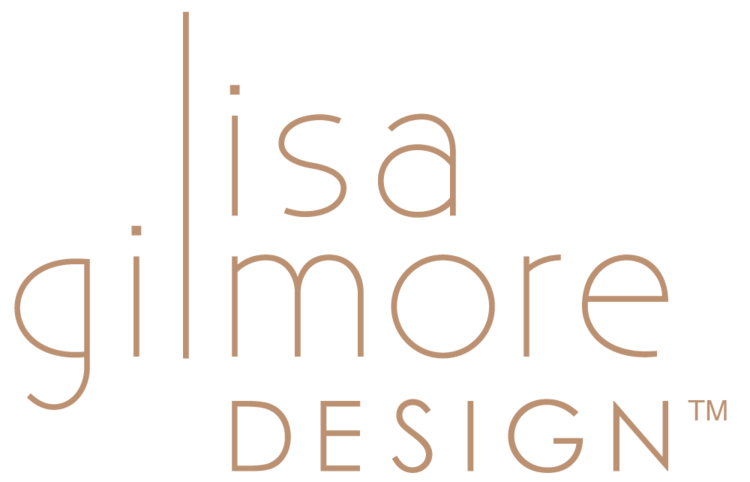We just started working on a new custom residential home that is being built in sunny St. Petersburg, in the Snell Isle neighborhood. We absolutely love the start of a new project, meeting with clients, learning their styles, about their families, hobbies including everything that goes into a happy home. I joke often, but it really is a lot like dating - going back and forth, understanding likes and dislikes. Here is the vision we have created for this breezy upscale property.
A DREAMY FAMILY HOME INSPIRED BY CAPE DUTCH ARCHITECTURE
Vision board created by Lisa Gilmore Design for Custom Cape Dutch Style Home
BRITISH WEST INDIES MEETS DUTCH CAPE VIBE: POLISHED AND ELEGANT WITH MIXES OF NATURAL, APPROACHABLE AND DURABLE ELEMENTS.
Monochromatic tone all over incorporating the use of contrast to make it fresh and modern.
Wow factors throughout: uses of interesting tile, lighting, architectural details, all shaking hands with supporting characters to create a beautiful and cohesive design.
High end resort feel: lush greenery, indoor & outdoor drapery, lovely & durable textiles and unique furnishings. Everyone comes to your house for a great time and they can leave their worries at the door, as if they were stepping into a Slim Aarons photograph “I'm concentrated on photographing attractive people doing attractive things in attractive places”- Slim Aarons
Fashion influences: posh and tailored with an approachable feel, not trying too hard, luxury style that comes at an ease and makes heads turn.
Modern art mixed in with modern and traditional furniture: a curated vibe, nothing will feel matchy, as if you picked up a side table on a trip to South Africa, a painting in France and a light fixture in New York.
Rendering of Cape Dutch custom home by ClearPH
The home was designed and is being built by our friends at Peregrine Construction. We are so excited to break ground January 2019, follow along with the progress in our social media. #lisagilmore #capedutchmodern
