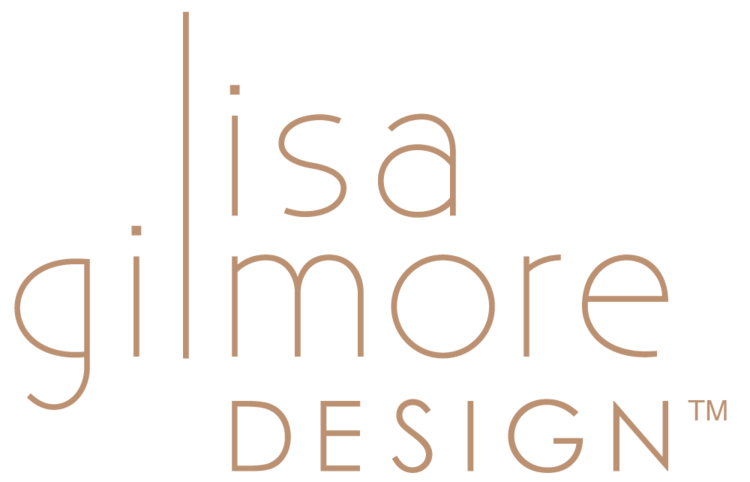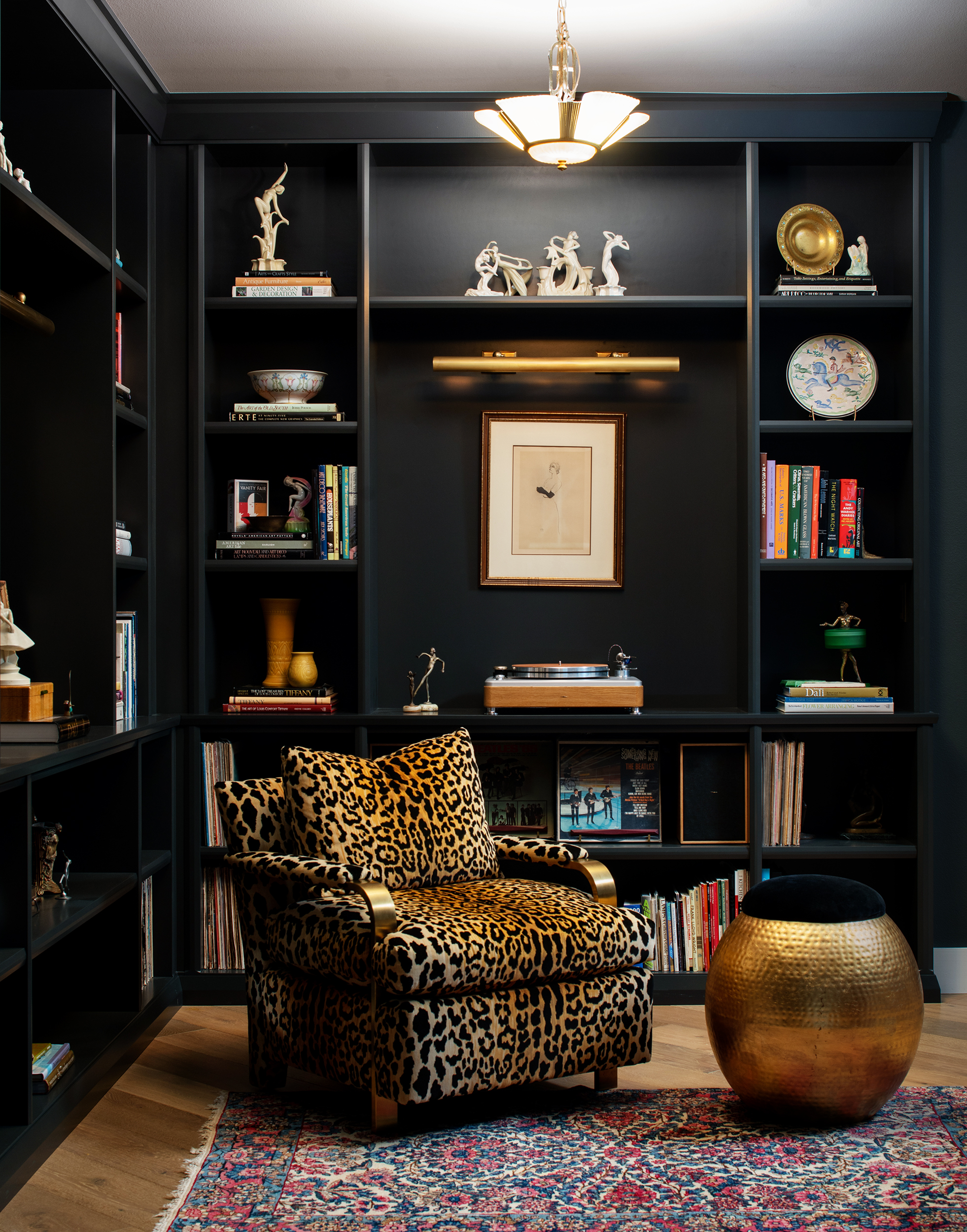When most stay away from wallpaper, we run to it! Wallpaper is a great way to add some MAJOR personality to a room. It can be funky, unexpected, and most importantly, a statement. Here are ten ways we used wallpaper to add some magic to our recent projects!
Read MoreWALLPAPER
FEATURED IN RUE MAGAZINE
AN ANTIQUE & ART COLLECTOR'S LUXURY MODERN CONDO
This modern condo located in Tampa, Florida is the home of an avid antique and art collector. This soulful interior design project by Lisa Gilmore Design was featured in Rue Magazine. The modern condo was transformed into a moody artful living space. Featuring navy walls, an impressive art collection, Arts & Craft furniture, Art Deco collectibles, a home library and home office with major style. With wallpaper, fabric and lighting from William Morris, Frank Lloyd Wright & Kelly Wearstler.
Photos Seamus Payne










