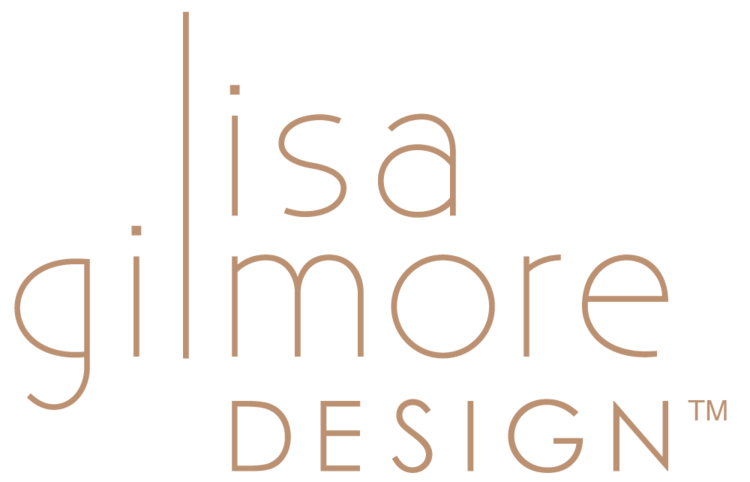When I start a project, it's really such a new beginning with every client. Styles, timelines, budget and scope all vary. Then, there is the whole "getting to know you phase," building trust with each other and learning how to communicate effectively. Every new project is like a new recipe just waiting for all the different ingredients to be mixed up and served as the perfect design for its inhabitants.
This project (like most) grew very close to my heart, as I look back at the before photos, I find myself in disbelief! It's truly an incredible transformation! I'm so excited to share this lovely space with you. A labor of love, which started as a few bathrooms to remodel and rooms to decorate, quickly turned into an entire (seriously, not joking) house renovation.
My client's are a lovely young couple, and when we met, they had a four month old sweet baby girl (keep that age in mind as the story continues). They dreamed of living on a lake, and finally found the perfect home for their family. I instantly fell in love with their inspiration of crisp and modern lake living, with a healthy dose of glam...And we all know...I love any dose of glam!
So without further ado, here is quite an amazing (in my opinion) before and after residential renovation photo tour.
Formal Living Room
Before: Boring, bland and lacking style
BEFORE
After: Fresh, relaxing and inviting, the perfect spot to entertain guests. Bold art, refreshing blue and white colorpalette with pops of nailhead, and let's take a second to admire that lucite cocktail table.
AFTER
Before: There was this awkward in between space, and did I mention how this house really embraced the 1980's mantra of "Hey, let's throw an angled wall... Everywhere." Well, we decided to squash that mantra, so we blew some walls out.
BEFORE
So we came up with this, a custom bar area, an extension to the formal living room and just off the dining room. We also really maximized the lake view by cutting back as much of the walls/soffits as we could.
AFTER
In the dining room, we had a silly little wing wall that blocked off things as you walked in, we said adios to that.
BEFORE
We decided to really pull in the glam factors here. We were so excited about this chandelier going up, myself and the homeowner, literally squealed. A lot.
AFTER
AFTER
In the kitchen, we really shaked things up. Remember those awkward angled walls I told you about? Well, the kitchen was full of them. So we tore out the entire kitchen and started from scratch.
BEFORE
Being a family that loves to cook and entertain, we made the kitchen truly the heart of the home. A place to relax, mingle, cook amazing meals and also not give up the view.
AFTER
AFTER
Notice how the space is completely open and all the spaces connect beautifully?
AFTER
The kitchen nook also got some TLC, before it was pretty basic and nothing exciting. We pulled some walls back further, opened it up and also designed a custom banquet to fit perfectly.
BEFORE
I think this has turned into the perfect spot to enjoy coffee and time with family.
AFTER
In the family room we cleaned things up quite a bit. We designed new built-ins to flank the existing fire place, and doctored up the beams on the ceiling amongst other things.
BEFORE
AFTER
I absolutely love all the pattern and high contrast of white, cream and navy.
AFTER
In the master bathroom, we saw a dramatic change as well. You see, it had a lovely mauve-ish color palette, true to 1980's character.
BEFORE
Let's pay a little respect to the bird of paradise stained glass window...
BEFORE
A much more modernized approach, beautiful marble and dashes of polished nickel.
AFTER
A magnificent double shower, complete with steam and all the luxuries you could hope for!
AFTER
This home turned out truly breathtaking. When I walk in I instantly feel relaxed, happy and refreshed. It was a long journey to get to the completed project, but worth every step.
Adriana and Jay, thank you for inviting myself and my team into your life to design your dream home. Your dream home has helped my dream stay alive and I am truly grateful. It's been such a pleasure and I am so proud of how it turned out.
Oh yeah, and remember the adorable little four month old baby I told you about in the beginning? She just celebrated her second birthday in her precious little room, (which was also so much fun to decorate!)
I hope you've enjoyed seeing this space as much as we did designing it! What is your favorite part of the home?








