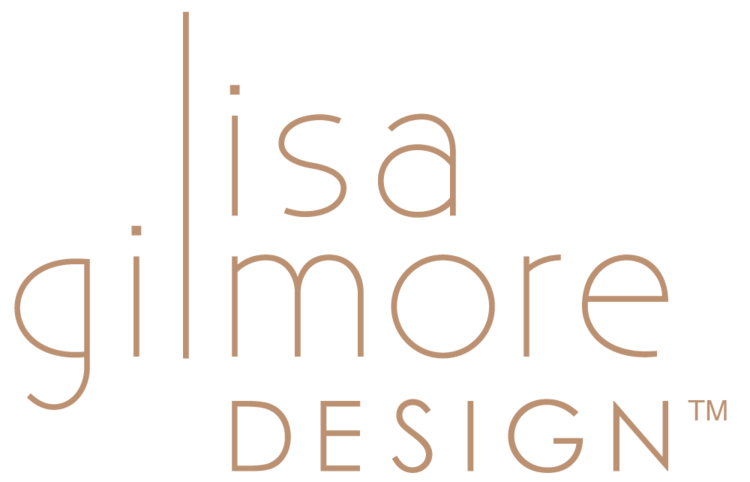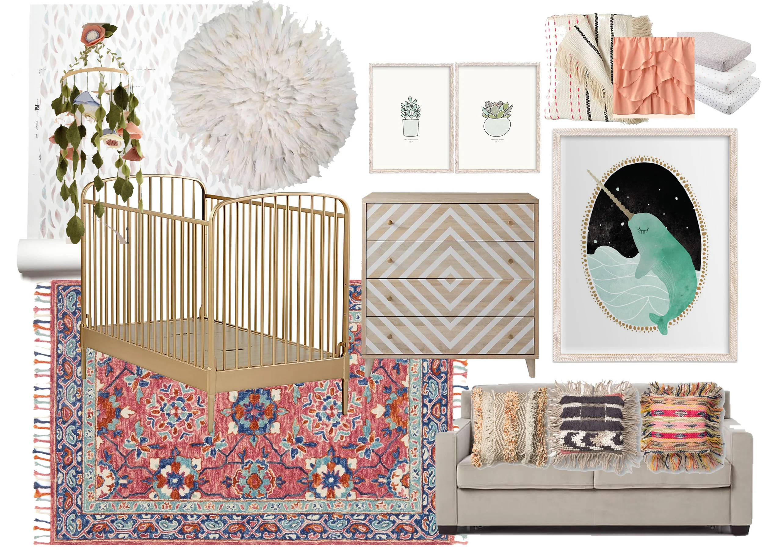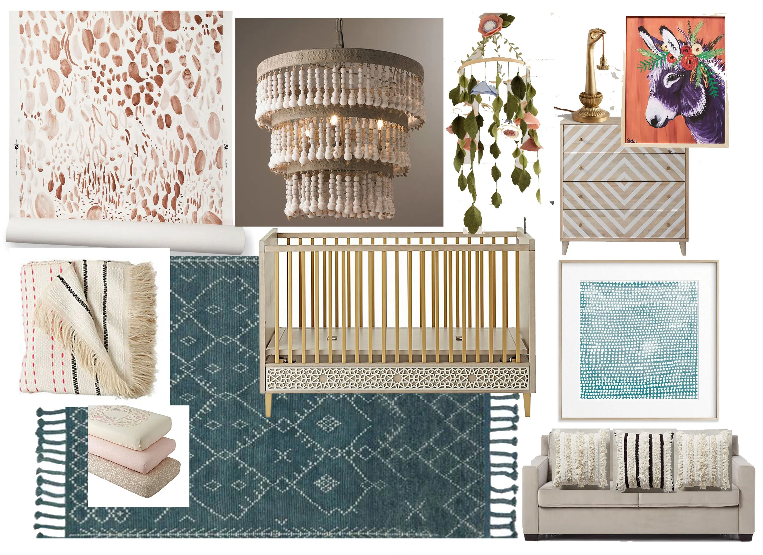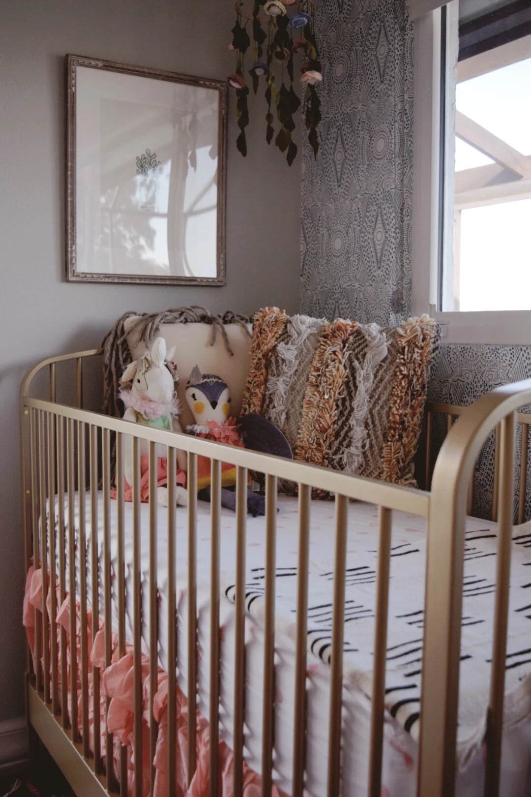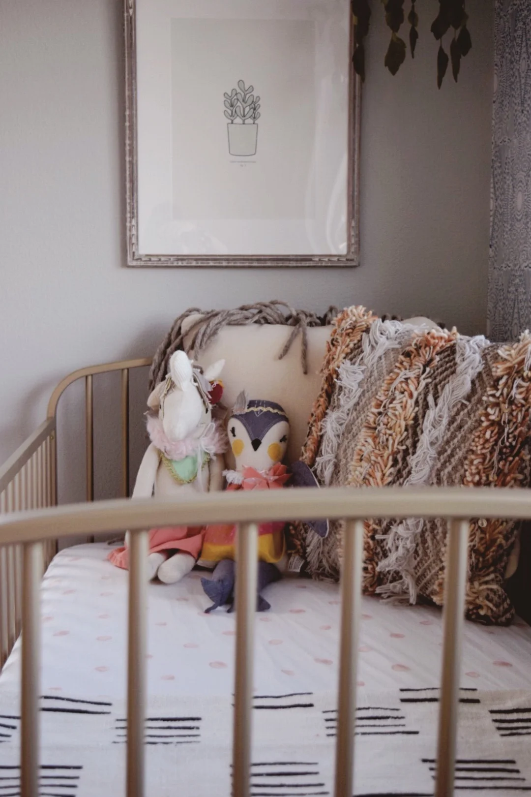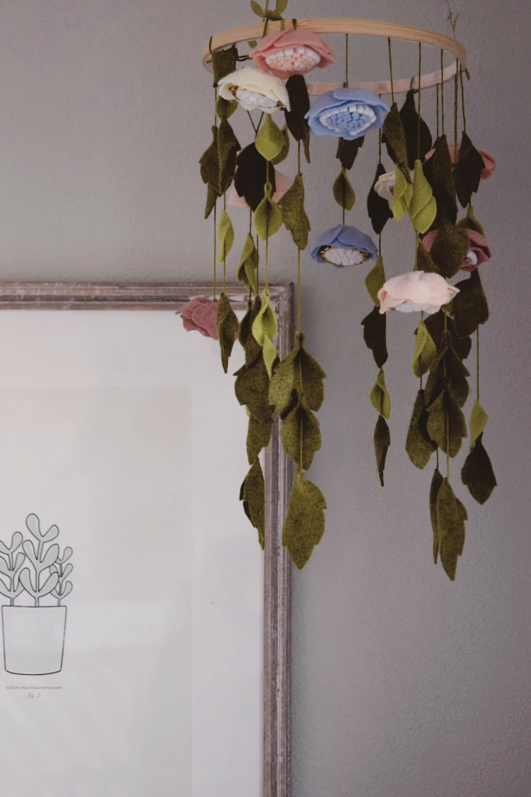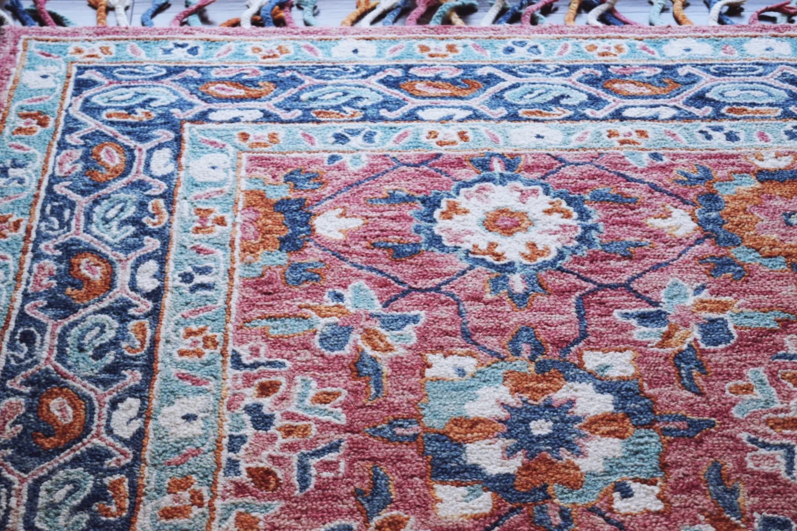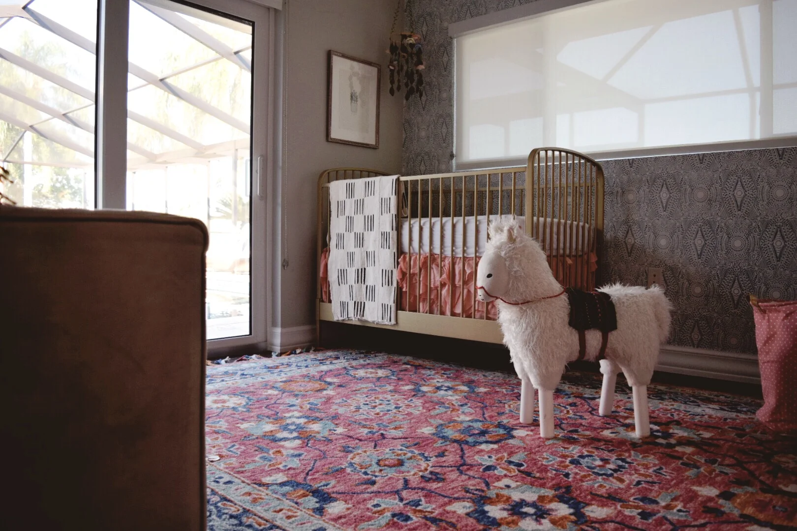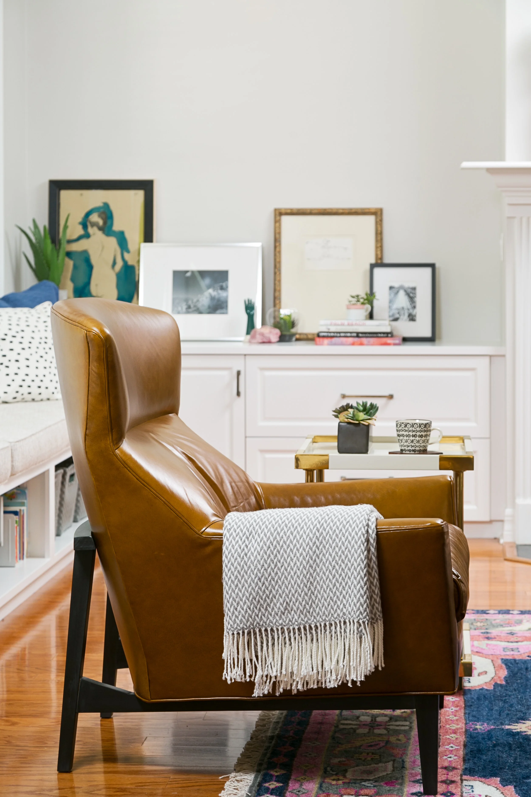DREAMY LITTLE SPACES
Excited would be an understatement when we were approached by a long time client and friend to design their second daughters nursery!
When we found out our client wanted a bohemian vibe- visions of tassel, textures, muted tones, and layers emerged. Just enough detail to create a cozy yet playful space!
Option 1- Whimsical Bohemian Vibes
Option 2- Wildflower Boho Chic
And the winner was ..... Whimsical Bohemian Vibes (well with a few minor tweaks)!
Mixing bold patterns and subtle prints- Lisa Gilmore Design
Minimalist artwork and layers of texture -Lisa Gilmore Design
Brass elements paired with ornate wallpaper details- Lisa Gilmore Design
Delicate handmade felt flower mobile- Lisa Gilmore Design
Beautiful tassel rug to tie every element in the room together -Lisa Gilmore Design
Whimsical Bohemian Nursery by Lisa Gilmore Design
Juju headdress brings in all the gorgeous texture -Lisa Gilmore Design
Whimsical Bohemian Nursery by Lisa Gilmore Design
Bringing in the Whimsy with Narwhals- the unicorns of the sea! -Lisa Gilmore Design
Layers and Layers of texture- Lisa Gilmore Design
The proudest big sister around! -Lisa Gilmore Design
As a mom of two little girls, tiny human spaces have always been my favorite. However, creating a space where mother and daughter will bond and memories will be made is fulfilling in so many wonderful ways. A beautiful space is great but all the laughs and smiles which will be shared within it... well thats what makes it perfect :)
Till next time!
