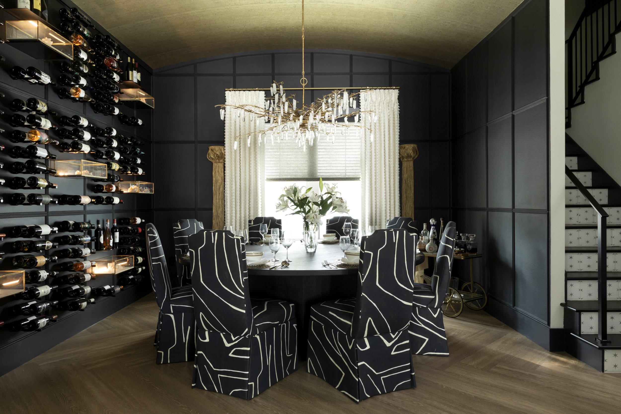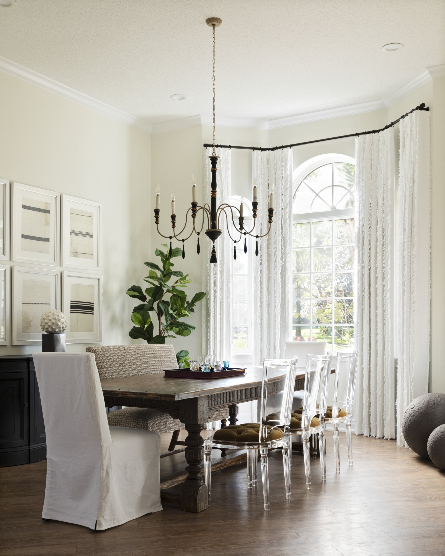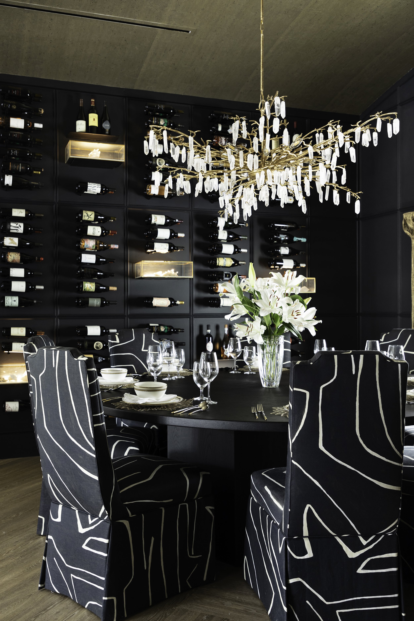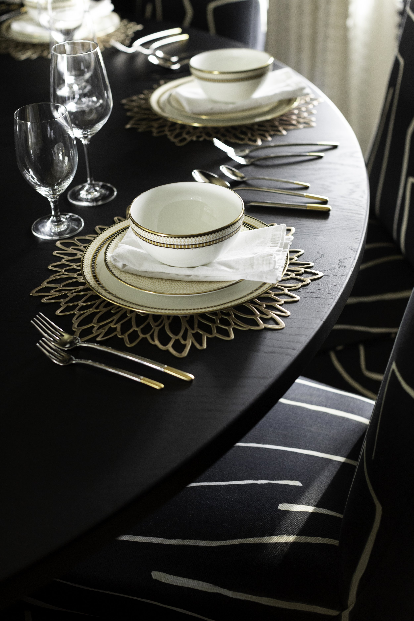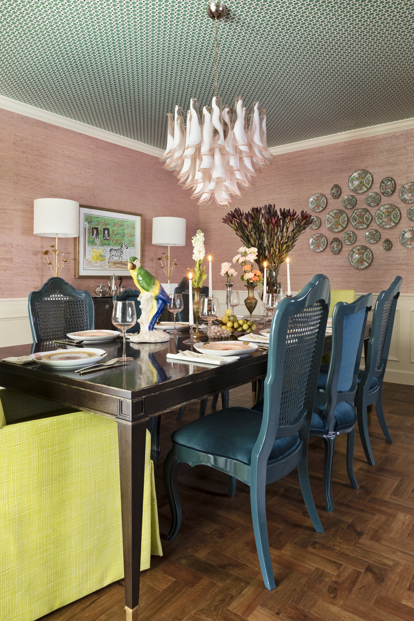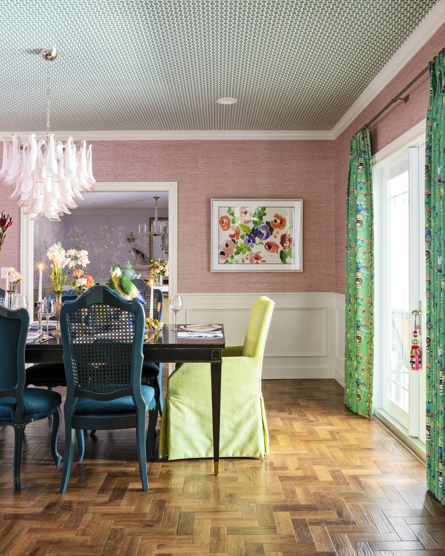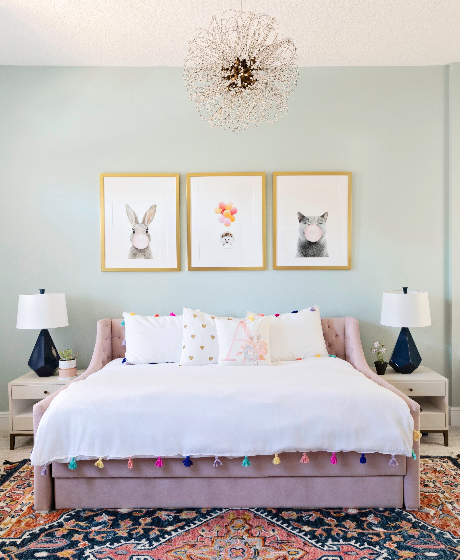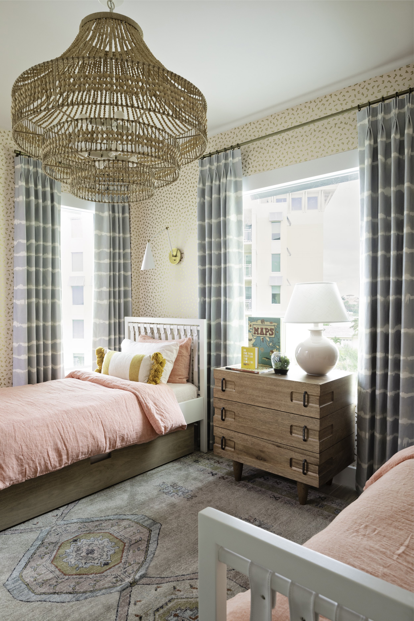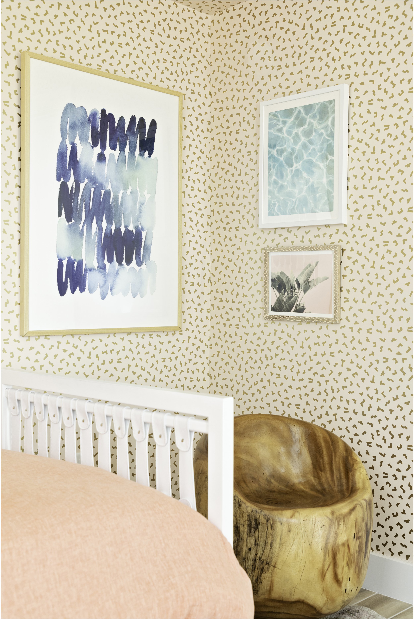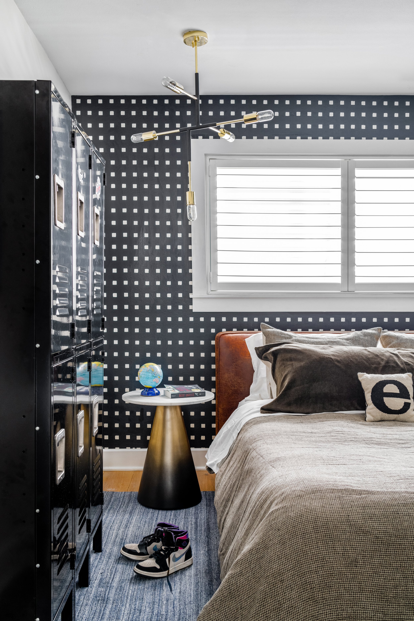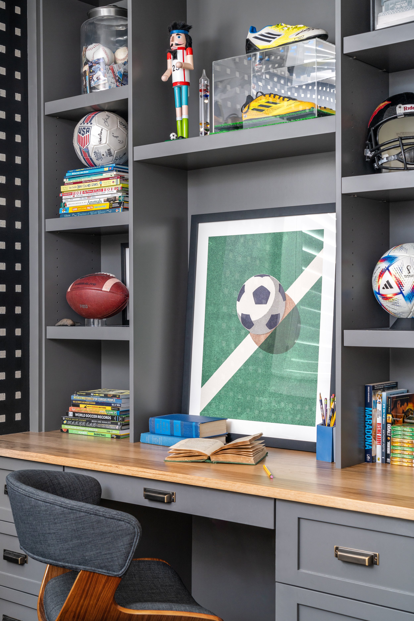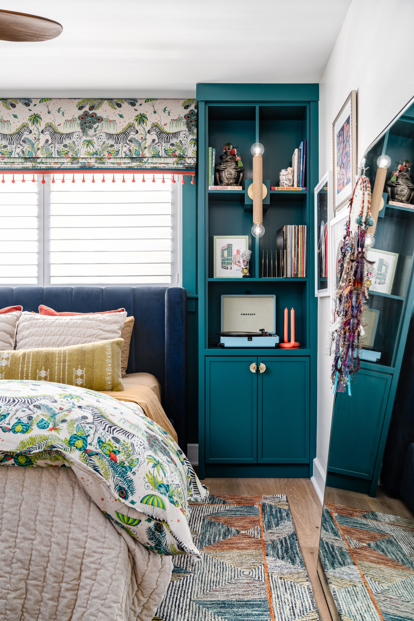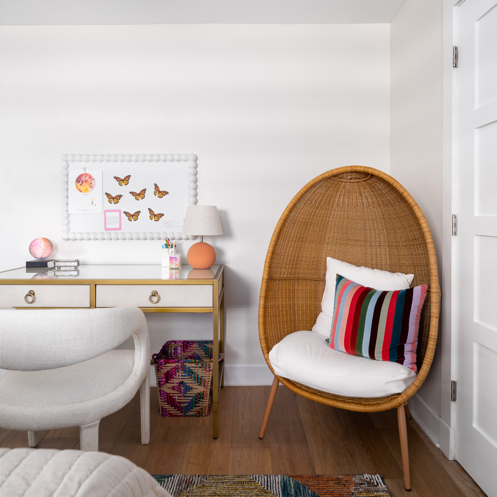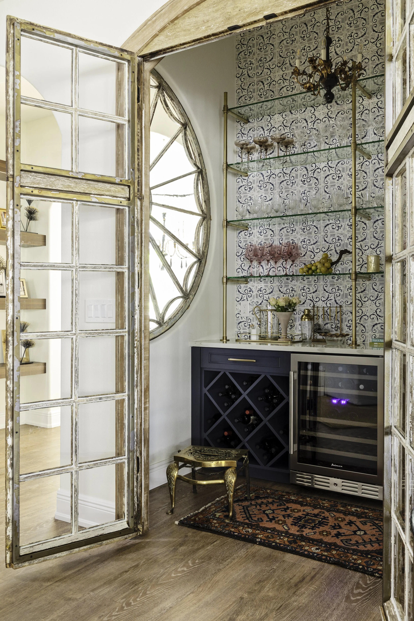Home Exterior Designs That Wow
Your home’s exterior is like the cover of your favorite book—it sets the stage for what’s inside, makes a statement, and should feel uniquely you. But with so many design styles out there, how do you find the one? Are you drawn to timeless elegance, modern flair, or a mix of both? No matter your vibe, discovering your dream home exterior design starts with a little inspiration (and maybe a touch of daydreaming).
5 Home Exterior Styles That Make Coming Home a Pleasure
That’s why we’re pulling back the curtain on five stunning projects from Lisa Gilmore Design, each with its own unique personality. From bold color choices to architectural eye candy, these homes prove that curb appeal is so much more than just a pretty front door. Let’s dive in!
British West Indies-Inspired Home Exterior Design
Imagine stepping into a tropical retreat without leaving home. That’s exactly the vibe of this 5,500-square-foot stunner in Snell Isle, St. Petersburg. Inspired by the homeowners’ love for the British West Indies, this new build is all about light and breezy sophistication. Think crisp white walls, wooden columns, dreamy louvered shutters, and oversized windows that flood the home with natural light. It’s like vacationing in paradise—without the packing.
BRITISH WEST INDIES HOME EXTERIOR STYLE
Transitional Elegance Meets Maximum Curb Appeal
Also nestled in Snell Isle, this new construction home takes a completely different approach. With sleek lines, a striking wood front door, and a low-profile tiled roof, this home is the definition of modern elegance. It’s statuesque yet inviting—a masterclass in making a statement without shouting.
photo: Snell Isle Home Exterior
TRANSITIONAL HOME EXTERIOR FLORIDA
A Waterfront Escape with Caribbean Charm
photo: Venitian Isles Home Exterior
Once upon a time, this Venetian Isles home was hidden behind a jungle of overgrown plants. Enter Lisa Gilmore Design and poof!—the home got a serious glow-up. Now, its vibrant turquoise shutters, charming roof overhang, and crisp white exterior give it the perfect tropical touch. It’s fresh, it’s fun, and it’s got that effortless island getaway feel—exactly what every waterfront home deserves.
WATERFRONT HOME VENITIAN ISLES FLORIDA
VENITIAN ISLES HOME BEFORE
Mid-Century Modern Masterpiece
MID-CENTURY MODERN HOME ST PETERSBURG
If this home could talk, it would probably say, “Oh, you think you know mid-century modern? Think again.” Designed by the late, legendary architect William Harvard, this one-of-a-kind home in the exclusive Bayway Isles community is a love letter to straight lines, gentle curves, and geometric perfection. To make the entrance truly stand out, we chose a stunning aqua door with custom millwork, adding just the right amount of character and color. It’s bold, it’s breathtaking, and we’re obsessed.
CUSTOM MID CENTURY DOOR TAMPA
Mediterranean Home Exterior Design Makeover
MEDITERRANEAN HOME EXTERIOR DESIGN MAKEOVER
This 5,500-square-foot Clearwater home started as a classic Mediterranean mansion—think bold yellow stucco and old-school charm. But with a fresh coat of soft white paint, it got an instant glow-up! Paired with its original terracotta tile roof and stone driveway, the result is a modern Mediterranean dream—timeless, elegant, and effortlessly chic.
photo: Mediterranean Home Before
FAQs: Your Hottest Questions about Home Exterior Design
1. How do you design your house outside?
Designing your home’s exterior is part science, part art. Start with a cohesive color palette that works with your architecture and natural surroundings. A bold front door (hello, personality!) or elegant hardware can instantly elevate your entryway. Landscaping is everything—lush greenery, layered flower beds, and statement lighting can work wonders. Architectural details like shutters, trim, and stone accents add depth and character. And don’t forget about outdoor furniture and cozy lighting—because your exterior should feel like an extension of your home’s personality.
2. How much does an exterior designer cost?
Like any great investment, hiring an exterior designer comes with a range of pricing. Depending on the scope, location, and level of customization, you might spend anywhere from $1,500 to $15,000 (or more). Some designers charge hourly rates between $100 and $300, while others offer package deals. Big factors like landscaping, architectural changes, and premium materials can add to the cost—but the boost in curb appeal and home value? Totally worth it.
3. What is the trend in home exterior design in 2025?
Get ready for a year of organic textures, sustainable materials, and statement-making details. Warm, earthy color palettes—think deep greens, rich browns, and soft terracotta—are making homes feel cozy yet sophisticated. Black and charcoal exteriors? Still going strong for that bold, modern aesthetic. We’re also seeing a rise in mixed materials (wood, stone, and metal combos), oversized windows, and seamless indoor-outdoor living spaces. And with sustainability top of mind, expect energy-efficient features like solar panels and smart outdoor lighting to become must-haves.
With home exterior designs, the possibilities are endless. It’s not just about picking the right color or material—it’s about creating a space that makes you excited to pull into your driveway every day. And that is where the magic begins.
Inspired to give your home a fresh new look? Let’s make it happen! Fill out our design inquiry form and we’ll contact you for more details. To get more tips, see our projects, and find ideas for adding liveable glamour to your home, follow me on Instagram or sign up for our newsletter.


















