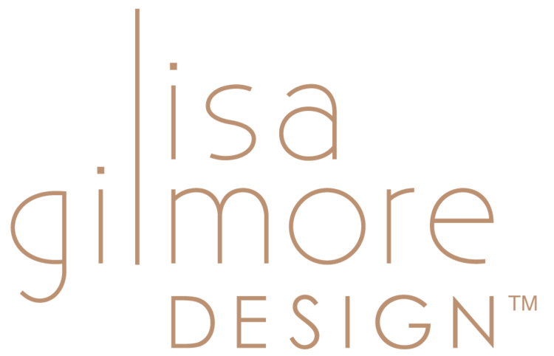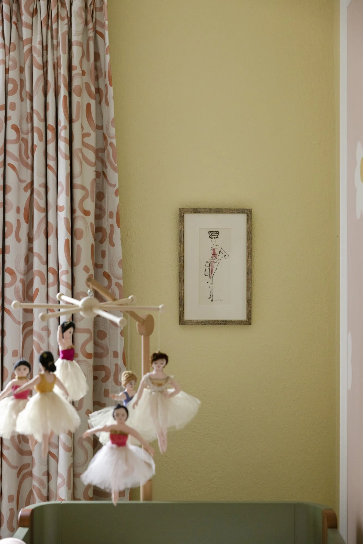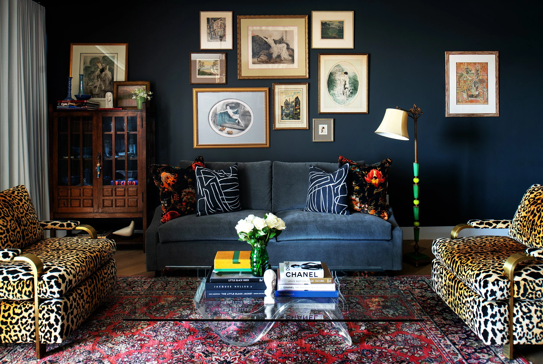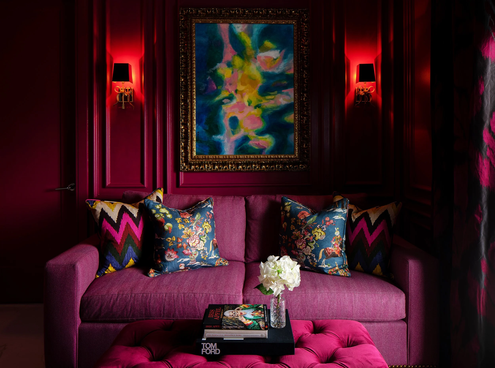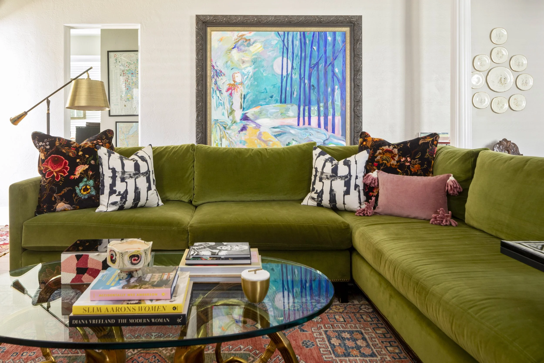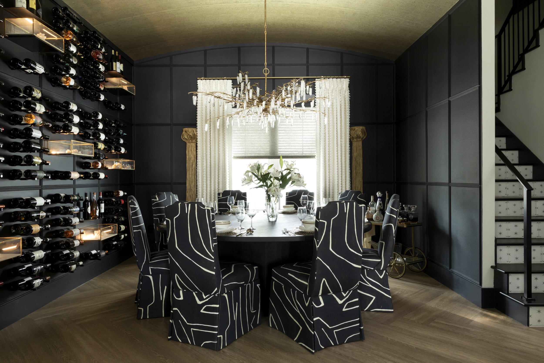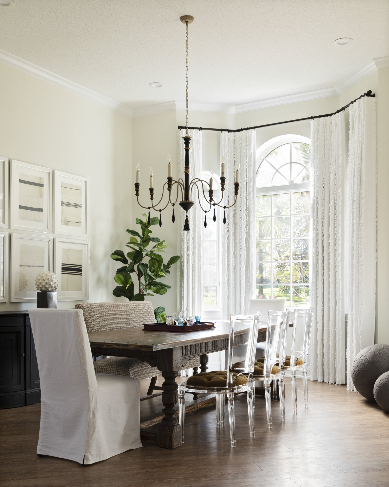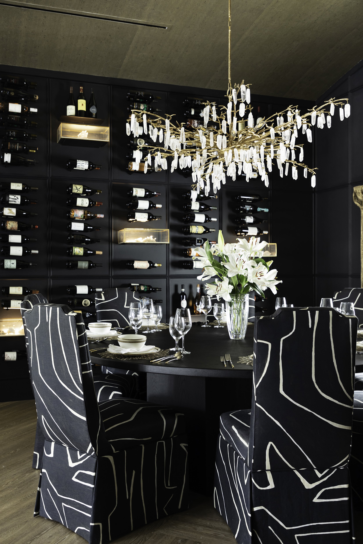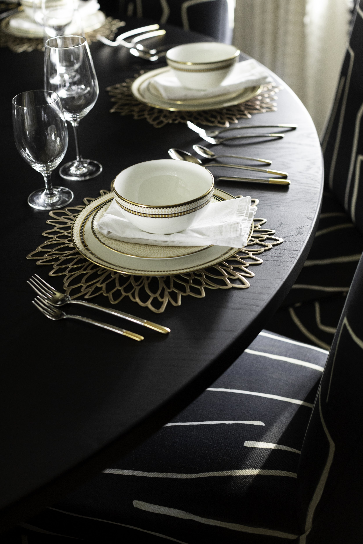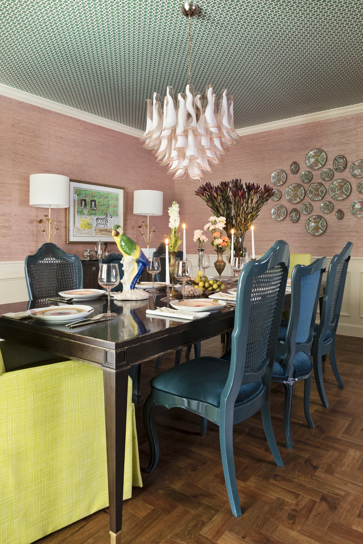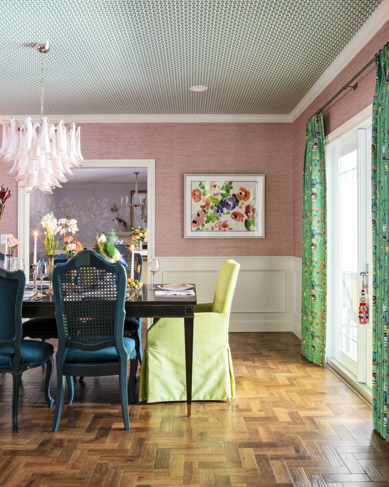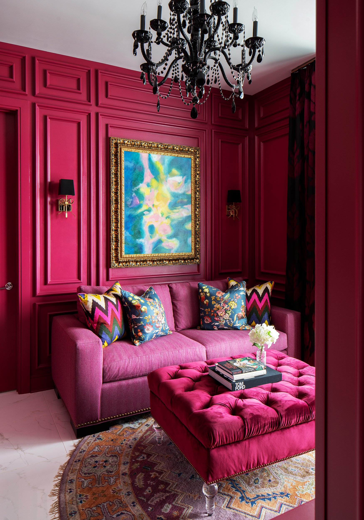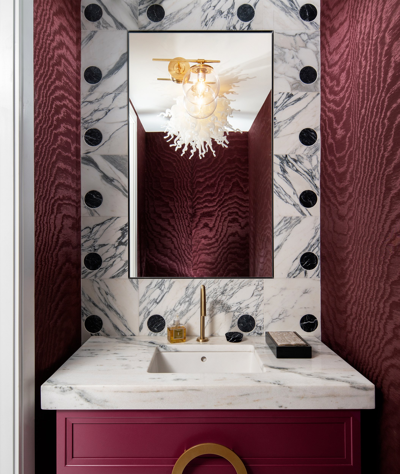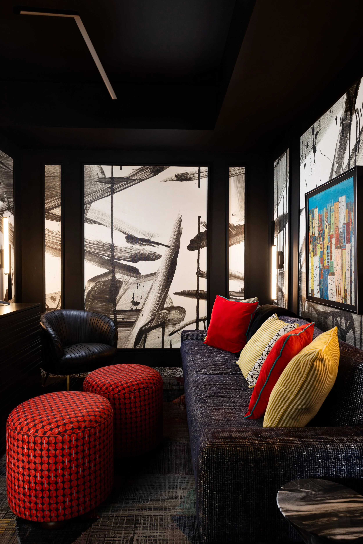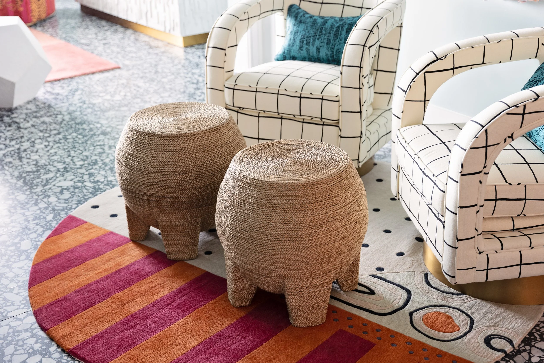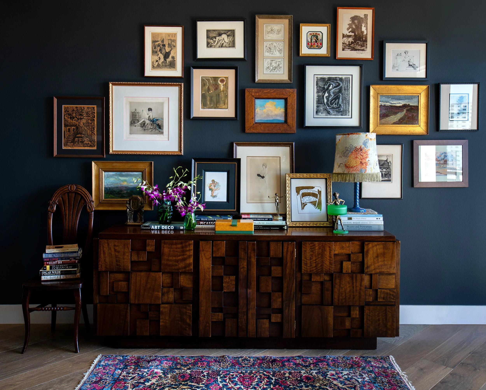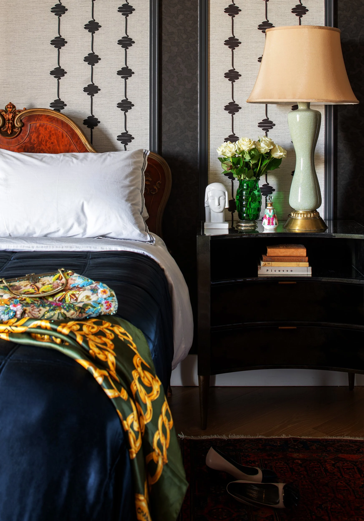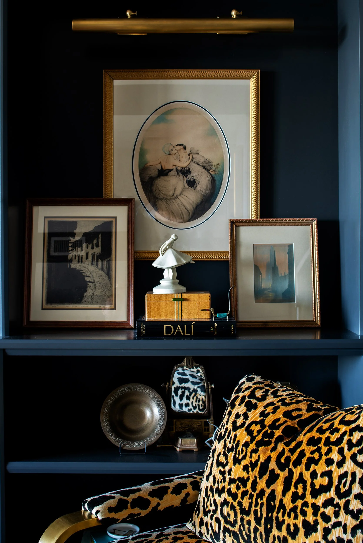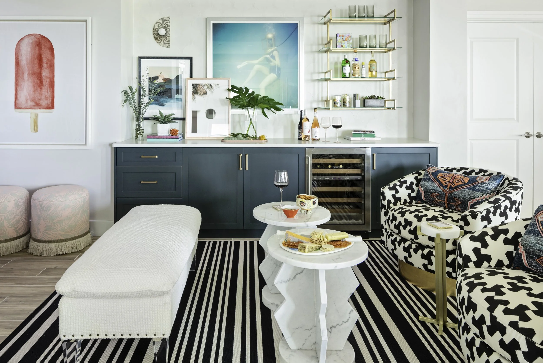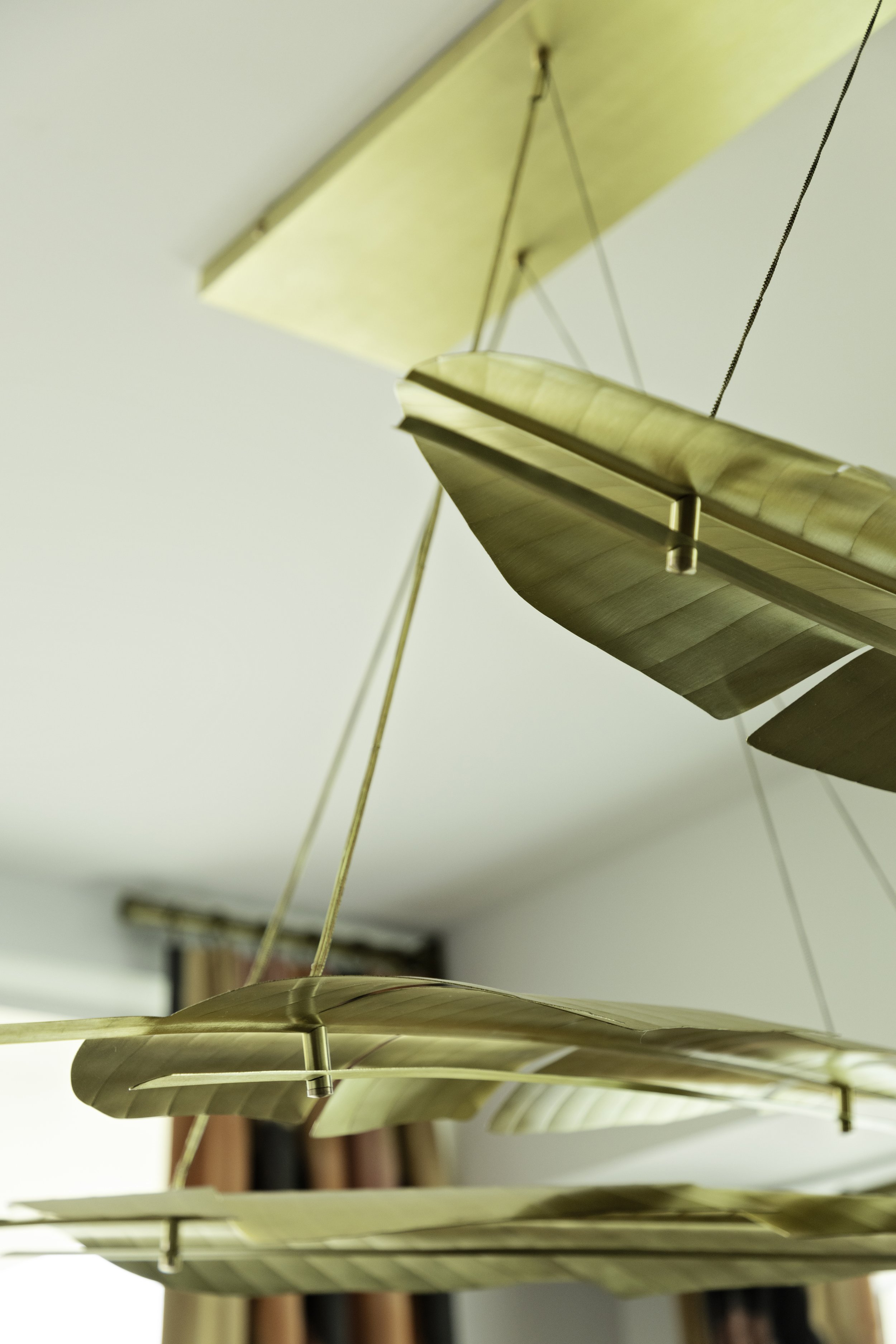Lisa Gilmore Design’s Baby Girl Nursery
Designing a magazine-worthy home might come naturally to Lisa Gilmore, but when it came to her own baby girl nursery, the challenge was surprisingly tough! For an interior designer, one of the most exciting parts of pregnancy is creating that special space for your little one. Yet, when Lisa set out to design Matilda Mae’s nursery, she hit a creative roadblock.
Matilda Mae’s Modern Baby Girl Nursery
“As many people know, my style is all about layers of color and pattern. Naturally, I started with that same aesthetic for the nursery, but something just didn’t feel right,” Lisa explained.
Thankfully, she had plenty of time to find her groove before baby Matilda made her grand entrance. The first piece she fell in love with? The crib.
Baby Girl Nursery Green Crib– A Dreamy Centerpiece
Lisa found the perfect crib—the rattan Palm Crib by Nestig, in a lovely shade of green. “It was the only thing I had saved for months that I knew I absolutely wanted in the room.”
photo: Lisa Gilmore Design
Moroccan-Inspired Baby Girl Nursery Rug
Then on a recent trip to Morocco, Lisa stumbled upon a soft lambswool rug with stripes in cream, terracotta, and blush. “It was so far from what I had in mind, but I couldn’t resist. I pictured telling Matilda one day how I picked out her rug in Morocco when I was five months pregnant!”
And that’s when the magic started to happen—the nursery design began to bloom.
photo: Lisa Gilmore Design
Floral Meets Modern in Matilda's Baby Girl Nursery
Knowing Matilda's birth flower was the daisy, Lisa fell in love with a whimsical daisy wallpaper from Nestig. It paired perfectly with the modern rug and the charming green crib. This playful backdrop set the stage for the room’s stunning artwork: a watercolor Parisian map hanging over her crib gifted by a close friend, the special mama leopard and cub art created and gifted by dear friend and artist Rebekah Lazaridis, and the original Madeline art by Ludwig Bemelmans gifted by her uncle and found at an auction in Peru.
A Chandelier with a Story
Lisa’s love for antiques brought another touch of whimsy to the room: a vintage French palm leaf chandelier she found years ago while antiquing in Atlanta. “I didn’t know where it would go at the time, but when I pulled it out for Matilda’s room, I knew it was perfect. It casts such lovely light, and I could imagine her gazing up at it! And now she does!”
And the cozy Crate and Kids glider with a cute little lumbar pillow in Willow Mint with pink piping by Pepper Home is the perfect place to cuddle.
photo: Lisa Gilmore Design
A Sentimental Baby Girl Nursery Mobile with a Family Connection
The finishing touch? A mobile of tiny ballerinas, hand-stitched by Lisa’s great-grandmother in the 80s. “These delicate dolls hung in my room as a baby, and I was so happy to use them for Matilda’s nursery.”
The mobile looks so sweet against the Pepper Home custom-made-to-order pink drapery with green tassels. (These were so easy to order online with everything Lisa wanted– blackout lined and pinch pleated with the beautiful tassels that tie everything together.)
Lisa’s dreamy design for Matilda’s nursery is a blend of stories, sentiment, and stunning design—perfect for a little one’s first adventures.
photo: Lisa Gilmore Design
FAQs: Everything You Want to Know About a Baby Girl Nursery
1. What age should a baby have a nursery?
There’s no hard and fast rule for when a baby should have a nursery. Many parents set one up before their little one arrives, but some wait until the baby is a few months old. Ideally, the nursery is ready when you want your baby to start sleeping in their own room—typically around 6 months, according to many parenting guidelines. It’s all about when you feel ready for that transition!
2. What are the best colors for a baby girl nursery?
The best colors for a baby girl nursery depend on the vibe you're going for! Soft pastels like blush pink, lavender, and mint are classic choices, but modern nurseries are branching out with neutrals like cream, taupe, and sage green. If you want a bold pop, deep mauve or peachy coral can add a fun twist.
3. How do you make a girly nursery?
Creating a girly nursery can be a delightful mix of soft colors, charming patterns, and sweet accents. Think floral wallpaper, plush rugs, and maybe a chic chandelier for a touch of whimsy! You can play with feminine touches like ruffled curtains, pastel-hued decor, or delicate wall art. The goal is to make it cozy and pretty, but also functional and comfortable for you and your baby.
What a dreamy nursery for little Matilda! Before you know it, Lisa will be looking at big kid room ideas for her darling daughter, and we’ll be ready to see her next design adventure
Interested in hiring our team for your design project? Simply fill out our design inquiry form and we’ll contact you for more details.
To get more tips, see our projects, and find ideas for adding liveable glamour to your home, follow me on Instagram or sign up for our newsletter.
