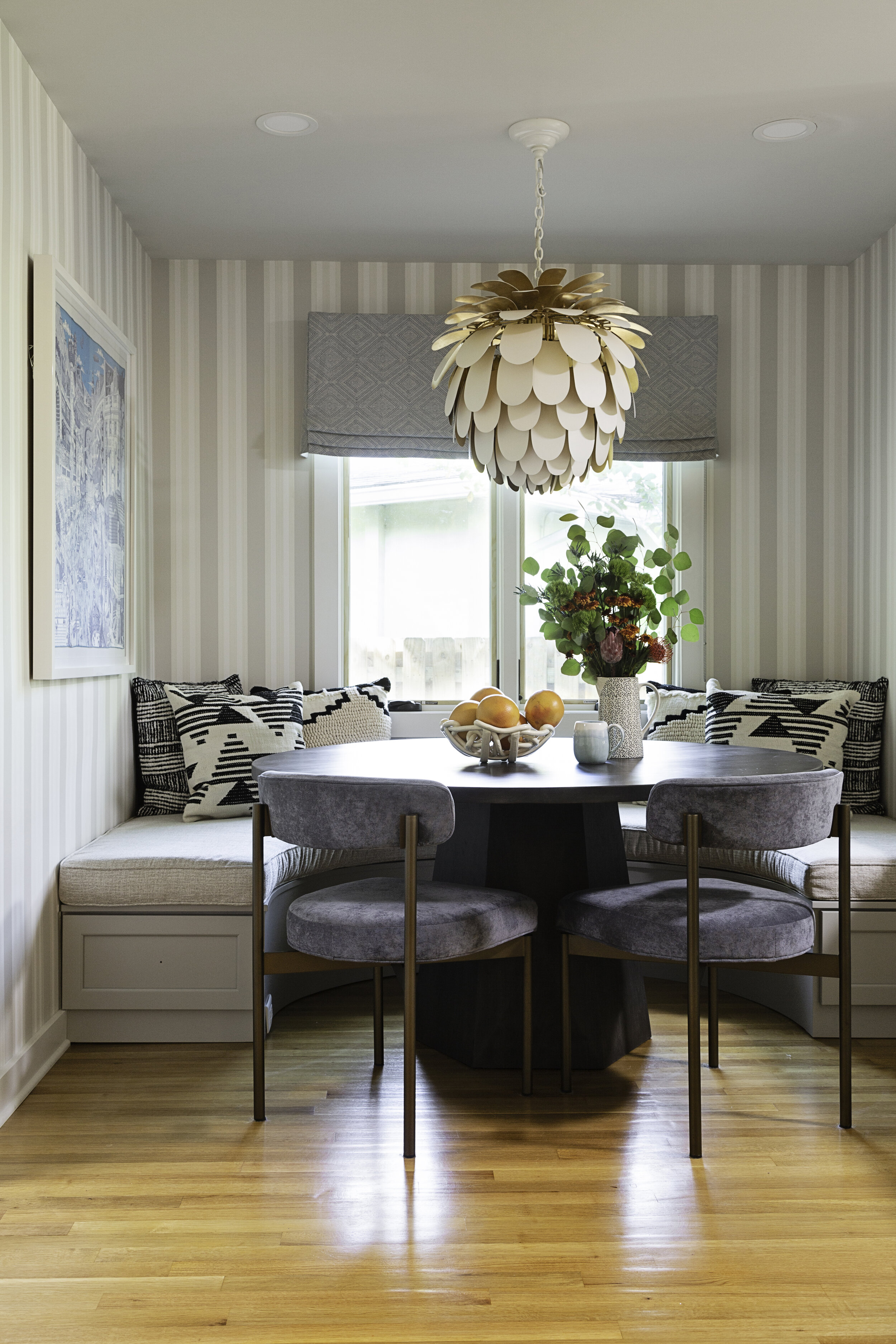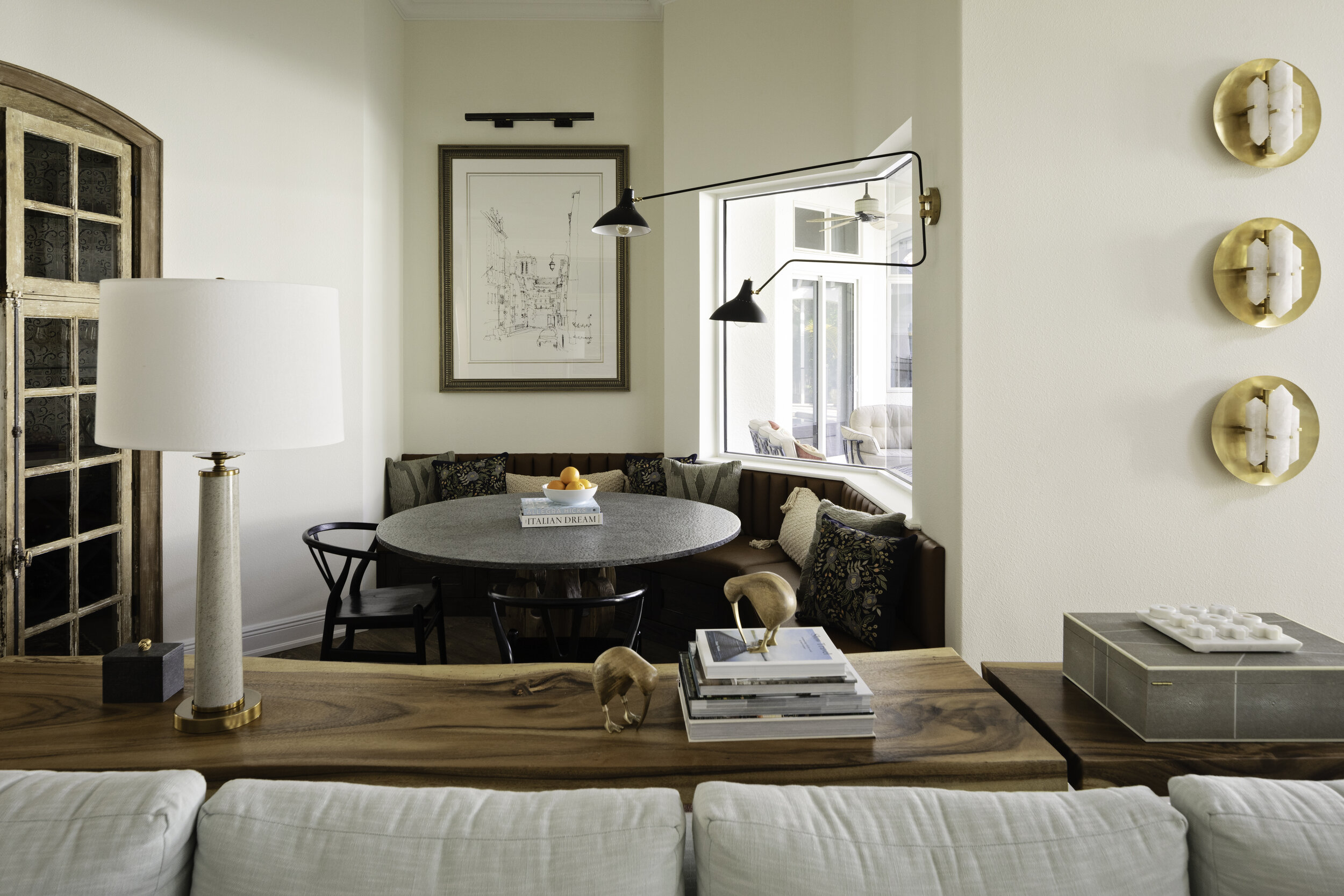Kitchen nooks have certainly become a large part of residential design. Most floor plans we look at always have an eat-in kitchen nook *or* someone is transforming their house to account for one.
I must agree, they are pretty great and multifunctional. A place for simple family meals, after-school snacks, Saturday morning breakfast, homework spot while mom is making dinner and can keep an eye on the kiddos. A spot for games and puzzles and if designed just right can also be a cozy reading place, too!
I find that long gone are the days of just putting a little bistro table and set of chairs for these little spots. People are craving more storage, a bit more cozy, and of course, stacked with personal style!
Here are a few of our favorite kitchen nooks over the years, be sure to have your Pinterest fingers ready!
The Perfect Curve In a Non-Curvy Space
This kitchen nook is the best example of making use of a small space and allowing it to feel bigger!
Because this home doesn’t have a formal dining room, we wanted to make sure this space had a lot of style and function. So we created a custom rounded banquet packed with additional storage, and a sculptural light to be our statement piece.
Lisa Gilmore Design | Native House Photography
BEFORE:
The space before the Lisa Gilmore Design touch.
Floating Kitchen Nooks
What is that old saying from Field of Dreams? “Build it and they will come.”?? Well in this case… “Build it and they will dine.” This new construction custom home actually didn’t have a kitchen nook designed within the plan, so we got creative and designed one that was free-floating in their space.
Lisa Gilmore Design | Native House Photography
Lisa Gilmore Design | Native House Photography
Perfect Dining & Perfect Reading Kitchen Nook
This space was once the kitchen…. Ummm… office?? It was super awkward, not only to look at but to use! It was shoved in this weird shape, bulky, and just felt very out of place.
So the LGDesign team got to work and we decided to embrace the awkwardness and make it work for the family. We created a very unique shaped built-in banquet, paired with a pedestal table and dining chairs. One side lends more for dining and the other side tends to invite you over and cozy up with a book underneath the art and picture light.
AFTER:
Lisa Gilmore Design | Native House Photography
BEFORE:
BEFORE the Lisa Gilmore Design touch
Oversized Kitchen Nook
Who says your kitchen nook can only house four people? We don’t follow that rule! This kitchen nook is quite large, honestly, I almost feel like it needs to be called “kitchen dining room”.
Because it was so large, we knew we could fit a lot of seating in here, however, we felt that if we did all dining chairs in here, it would look like a sea of dining chairs shoved in a corner, rather than an inviting environment. So we opted for the trusty built-in banquet, which we are clearly a fan of since you can see they are featured in nearly all of our projects!
We completed the space with cozy throw pillows and crisp white millwork on the walls to add extra pizazz.
Lisa Gilmore Design | Native House Photography
Lisa Gilmore Design | Native House Photography








