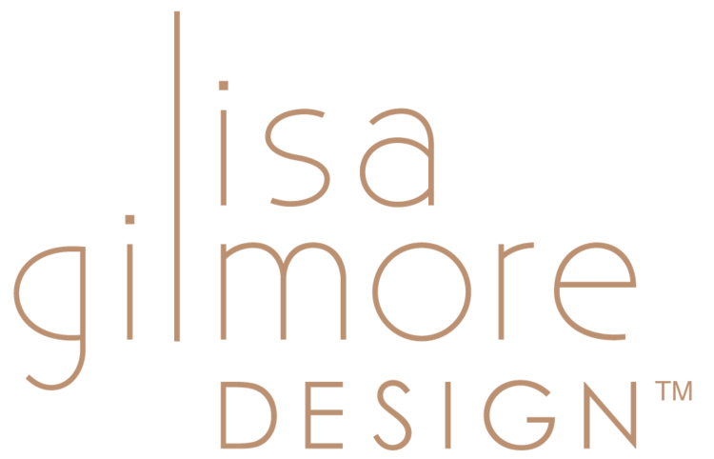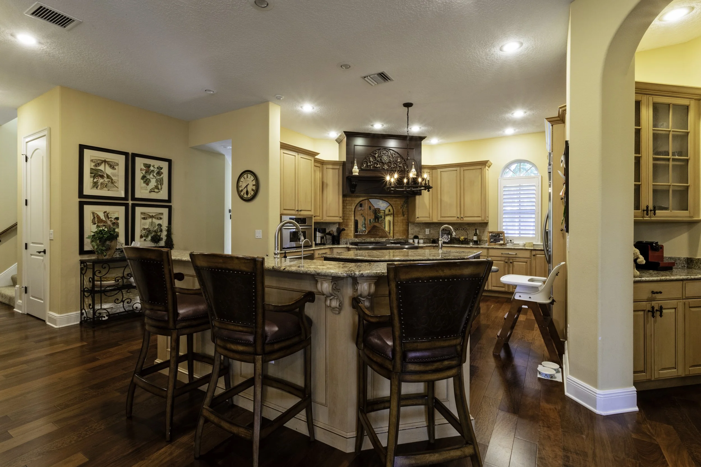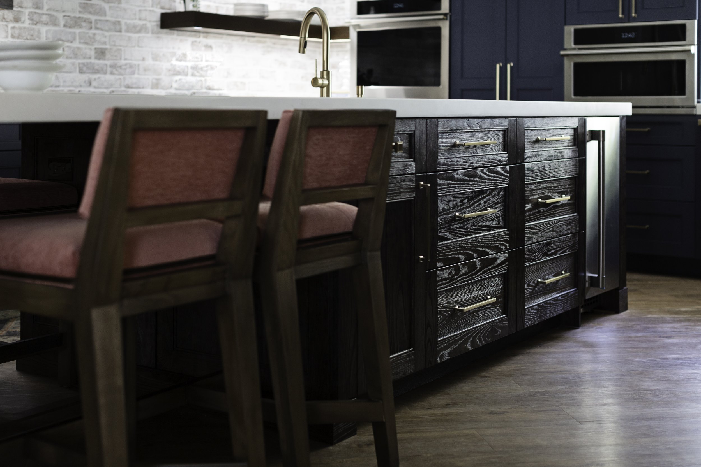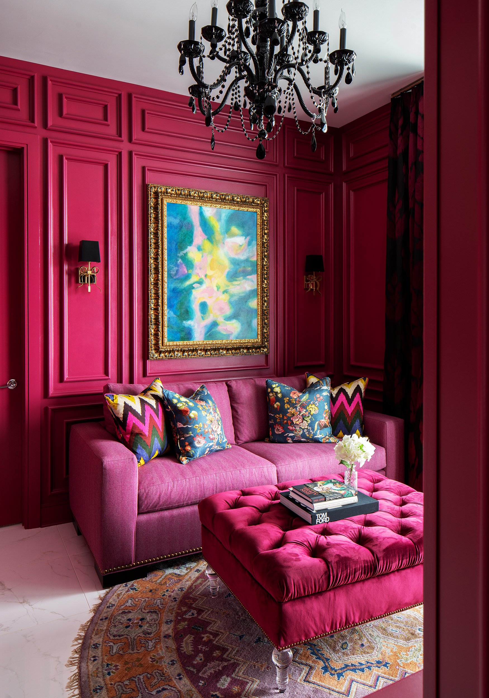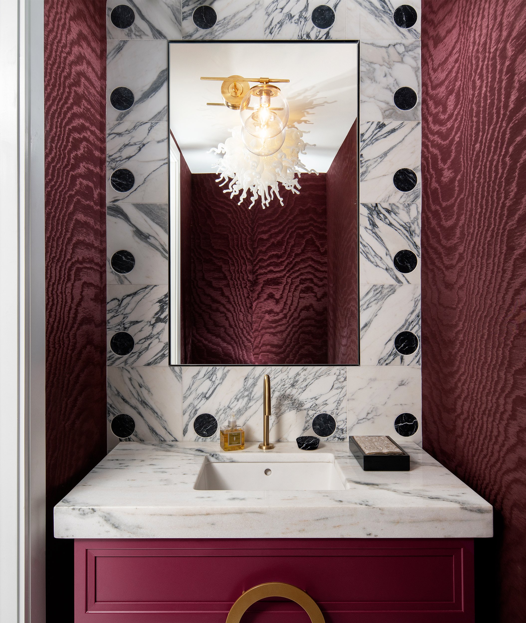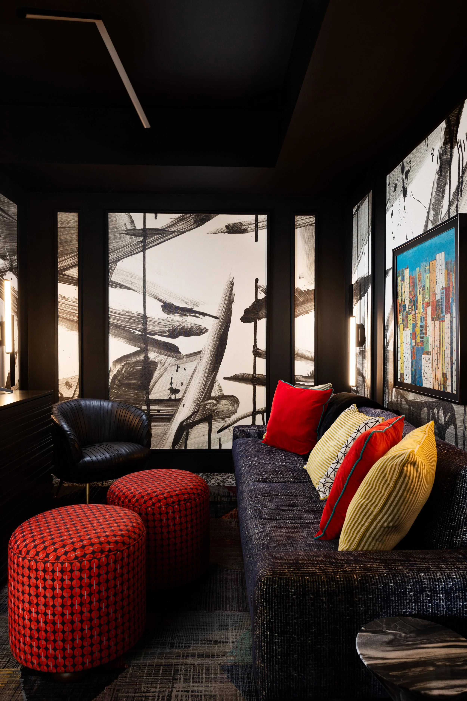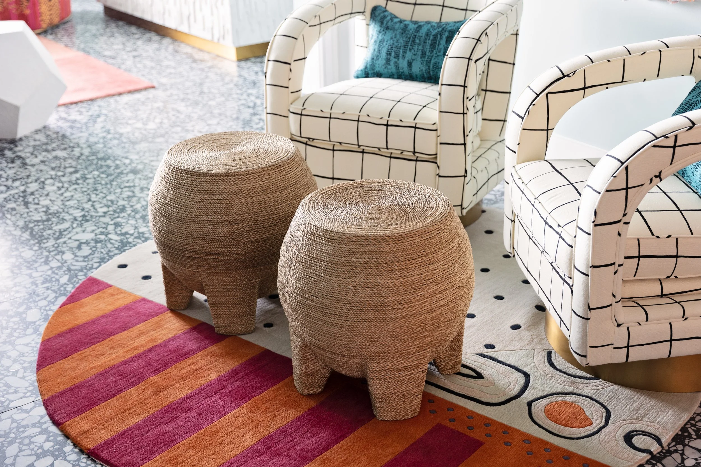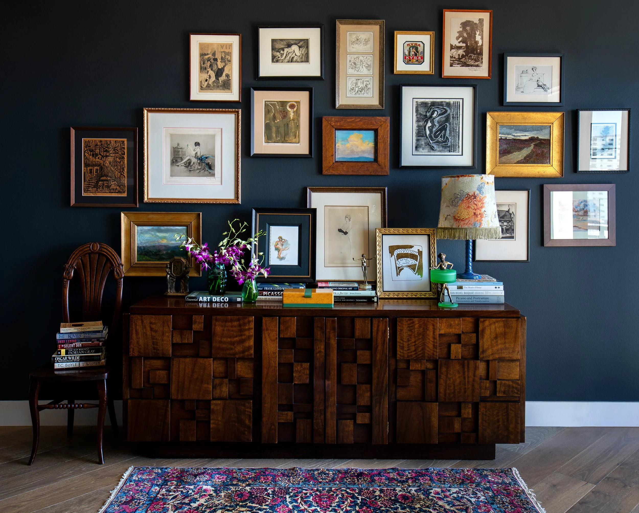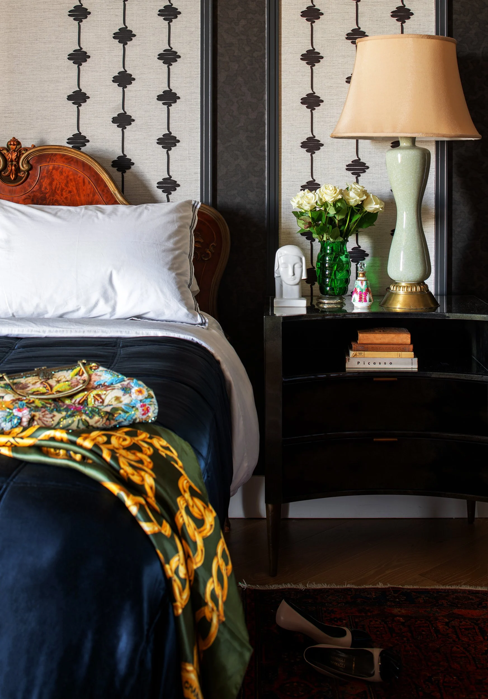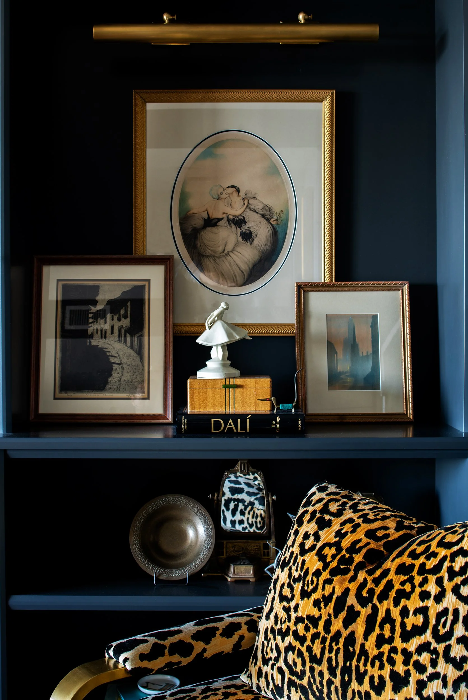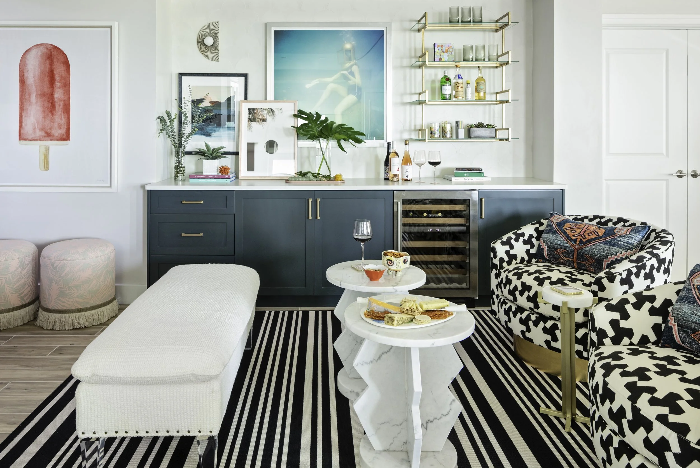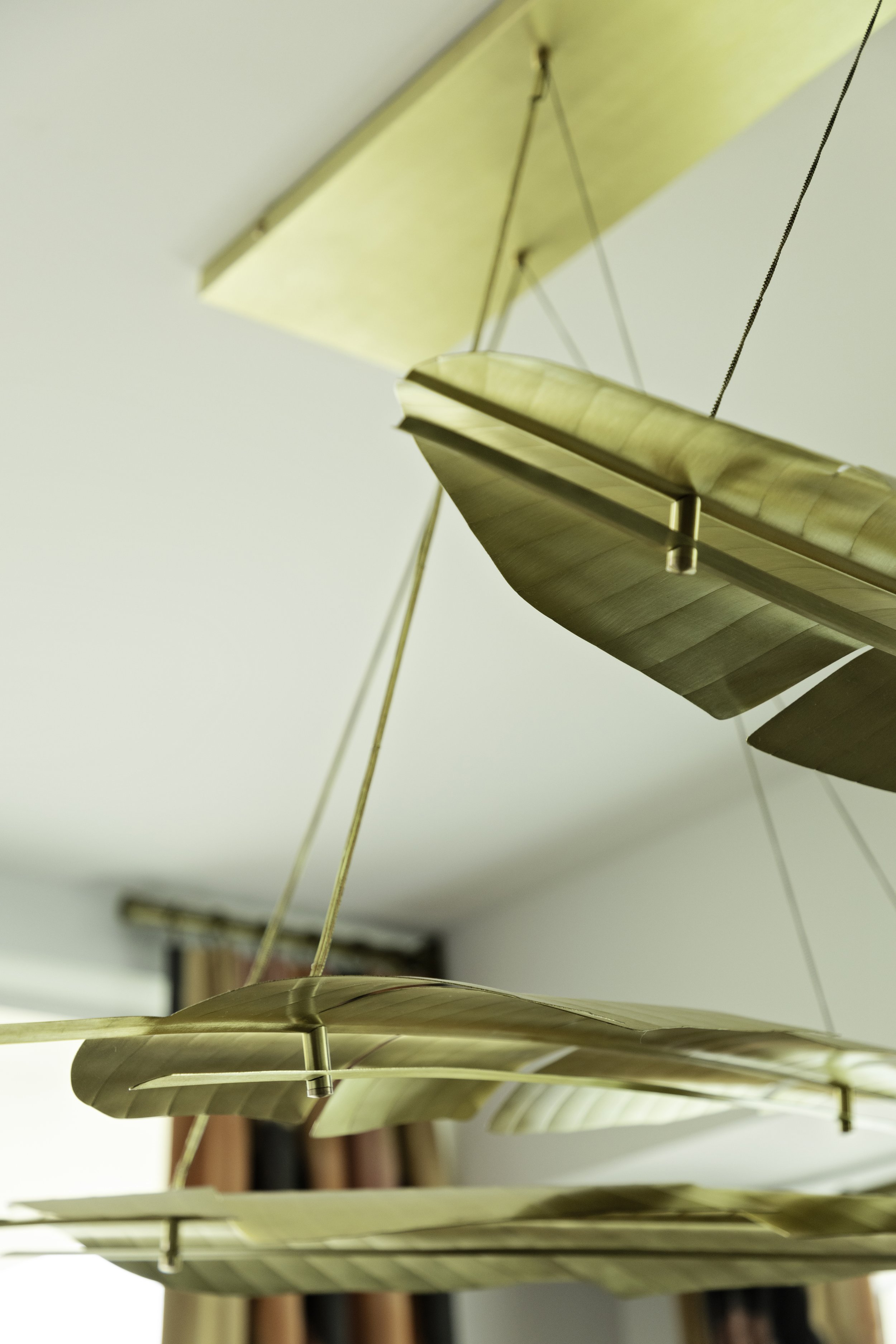Kitchens are one of the most fun spaces for the Lisa Gilmore Design team to design because they are often the most used room in a home. And, when we create a more beautiful and functional space for our clients, we know it changes how they have family meals, entertain, and enjoy holidays. And, it’s those everyday and special moments that make things like selecting a backsplash and countertops much more meaningful.
This client’s home was beautiful – a rich, Tuscan style– but they wanted something brighter and more modern. And, they needed the space to work and function better.
Tuscan kitchen before renovation
Tuscan kitchen before renovation
The original space was very awkward and overly yellow; it felt triangular and like it had been shoved into a corner of the house. What it desperately needed was a new configuration, which was central to our design.
Kitchen renovation after - Lisa Gilmore Design
Photo by: Native House Photography
By reconfiguring the space, we were able to fit a 14-foot island in the center for food preparation and eat-in dining. And, we created a hidden pantry on the back wall that felt like a secret room!
Kitchen renovation after - Lisa Gilmore Design
Photo by: Native House Photography
The Lisa Gilmore Design team selected concrete for the counters, and for the backsplash, brick with a pretty limewash. One of our favorite things about this kitchen is the oversized pendants that still have a bit of Tuscan flair but are more streamlined.
We are huge fans of mixing metals, and the weathered pendants mixed with the natural brass island legs are a perfect example of how different metals can be combined well.
Kitchen renovation after - Lisa Gilmore Design
Photo by: Native House Photography
And, the local carpenter we worked with did a fantastic job on the finishes, specifically the wood on the island– beating it up by hand and giving it a great patina.
Plus, the counter stools are not only beautiful but highly durable! We dressed them in a performance fabric that is suitable for restaurants and hotels but has a soft hand for residential. This makes them ideal for families with young kids who spill things.
The homeowners were blown away at the final reveal. “She made the heart of our home bigger without physically adding any square footage. Through unique space planning and furniture design, she really opened up the space and made it work better for our family.”
With the holiday season quickly approaching, we love knowing that this family has a wonderful kitchen to gather and make many, many memories!
Renovating this kitchen was a great example of the importance of liveable glamour. No matter how beautiful a space is, if it doesn’t work well, it is a poor design.
Great interior design isn’t a result of a designer imposing his or her design preferences on clients. Great design comes from discovering what glamour means to an individual homeowner and translating that into a space in a way that is functional and liveable.
To get more tips, see our projects, and find ideas for adding liveable glamour to your home, follow me on Instagram or sign up for our newsletter.
